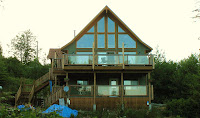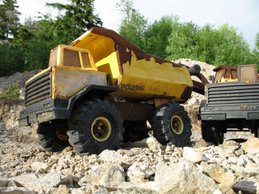Well, Happy Canada Day!
We have another lovely hot & sunny day in Bamfield & there is a lot of noise in this town. Just yesterday there were 3 foundations poured, so lots of cement trucks running the back roads & being barged across the harbour. Nice to see that things are being coordinated to help keep the cost of building over here down. Can't wait to see some new houses built...We finally got going on our stair project after a flurry of work for Phil over at the BMSC - there are a lot of French schools now coming for Marine Science Field Trips now that they have found out that there are a couple of fluent French instructors at the Science Centre. Keeps Phil busy for a bit longer.
 So, you can see here that our footings are all at different heights & they actually look a little cock-eyed - but it was all to the 'Master Plan'.
So, you can see here that our footings are all at different heights & they actually look a little cock-eyed - but it was all to the 'Master Plan'. The 6 x 6 posts were tricky to level out to each other in order to keep to the square - which actually isn't a square at all. There was one brief heart-stopping moment when Phil thought we had poured the footings the wrong way (meaning the long side was on the wrong side), but after consulting the 'Master Plan' he saw that everything was ok. The notches in the posts are in preparation for the landing frame. This picture was taken from the upper deck where the upper stairs will come to. It looks like we are installing an elevator to the upper deck - it might have been easier than building the stairs!!
The 6 x 6 posts were tricky to level out to each other in order to keep to the square - which actually isn't a square at all. There was one brief heart-stopping moment when Phil thought we had poured the footings the wrong way (meaning the long side was on the wrong side), but after consulting the 'Master Plan' he saw that everything was ok. The notches in the posts are in preparation for the landing frame. This picture was taken from the upper deck where the upper stairs will come to. It looks like we are installing an elevator to the upper deck - it might have been easier than building the stairs!!
This is the landing at the end of a long work day. You can see that it was built to the height of our embankment which will allow us to put a 'bridge' across for access to the raised beds.
 Here is Mike - our 'Master Plan' designer. He came to help figure out the stair stringers - those angles are tricky to get accurately cut & Mike is quite good with the math behind the carpentry.
Here is Mike - our 'Master Plan' designer. He came to help figure out the stair stringers - those angles are tricky to get accurately cut & Mike is quite good with the math behind the carpentry. Phil hates pouring concrete. But there is always another job that needs it. We needed a pad at the bottom of the lower stairs & this is one big concrete pad! Phil had brought in a huge sack of navvy-jack & mixed up his own concrete (in the wheelbarrow) but we ran out just before the end....he ran to the builder's supply store here in town & got another 8 bags of redi-mix concrete & that was just enough to finish. Funny thing - the pad slopes a little to the front lower corner - no amount of leveling prior to pouring was going to fix that....at least the water will drain away from the stairs!!
Phil hates pouring concrete. But there is always another job that needs it. We needed a pad at the bottom of the lower stairs & this is one big concrete pad! Phil had brought in a huge sack of navvy-jack & mixed up his own concrete (in the wheelbarrow) but we ran out just before the end....he ran to the builder's supply store here in town & got another 8 bags of redi-mix concrete & that was just enough to finish. Funny thing - the pad slopes a little to the front lower corner - no amount of leveling prior to pouring was going to fix that....at least the water will drain away from the stairs!! The lower stairs are almost long enough to be a separate staircase in itself! I didn't realize how high up the deck was until we started to use the new stairs - lots of steps to climb. But they are nice & wide so we can get up appliances or furniture or big totes of groceries.... Much nicer than the narrow stairs we had previously been using inside the house.
The lower stairs are almost long enough to be a separate staircase in itself! I didn't realize how high up the deck was until we started to use the new stairs - lots of steps to climb. But they are nice & wide so we can get up appliances or furniture or big totes of groceries.... Much nicer than the narrow stairs we had previously been using inside the house. We are installing the railing spindles today to ensure no little monsters fall off the stairs. The 'bridge' to the gardens is just temporary, but it will do for the summer til we can figure out a more permanent fixture. The railings still need a cedar cap so you can slide your hand up/down while climbing & I'm sure we have that wood in the storage shed somewhere.
We are installing the railing spindles today to ensure no little monsters fall off the stairs. The 'bridge' to the gardens is just temporary, but it will do for the summer til we can figure out a more permanent fixture. The railings still need a cedar cap so you can slide your hand up/down while climbing & I'm sure we have that wood in the storage shed somewhere.The 2 tall posts on the left side of the landing will remain tall as I want to put some sort of trellis/arbour across the top & have a flowering vine growing across. Phil likes to tell people the posts are like that because we will have a draw-bridge & will need to hoist it up at night...
 Well, the house just seems to keep getting bigger & bigger whenever I look at it from the road...I had hoped that the stairs would make the house look less tall & widen it out. I don't think that happened....
Well, the house just seems to keep getting bigger & bigger whenever I look at it from the road...I had hoped that the stairs would make the house look less tall & widen it out. I don't think that happened....

