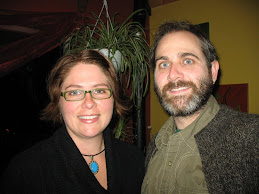
I thought it was about time I found our house plans for you. You will want to click on the image to view it larger (sorry, dial-up internet users, this won't be fun).
This is the front view - with some windows missing. We will have 3 levels of windown on the second floor, which faces south, so we will have a lot of light. The skylight on the left side of the house will move to the right side & the house will actually sit up hig
 her on the ground by about 2 1/2 feet, so we may have to put in some sort of decking on the first floor.
her on the ground by about 2 1/2 feet, so we may have to put in some sort of decking on the first floor.The first floor is now framed - the outter walls are all up & the boys finished the inner walls on the 11th. The front 2/3rds will be a separate suite for summer renters, guests, etc. The wonderful thing is that there is a water view from this level!

This is the second floor, the floor is just starting to be framed in & may take a bit longer than the first floor because the boys have to hoist all the wood up quite a height. The kitchen is not designed - we are not using this configuration with the U-shape. We will do an L-shape with an island in the middle. As you can see, there is no bedroom - just an office. The original plans call for an additional loft space above the back rooms which would be the bedroom. We are hoping that we have enough room to do this (we re-designed the roof to allow more vertical space) - I do not want to sleep in the same room as all the computers! The deck has also been extended forward from 10 feet to 12 feet.




No comments:
Post a Comment