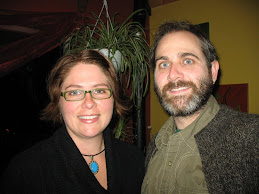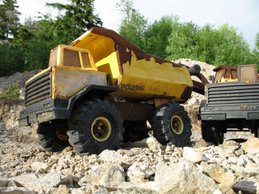What did they do?
Brian, our electrician, demanded stairs & the siding to go up on the side of the house where the electrical panel would run out to the pole. Let's see if that was done:

This is our siding - called Mountain Sage. I love the effect of the cedar & the hardi plank. I didn't know what was going to happen when the siding was put up, but I think the carpenter has made a good design decision.
But have they done what the electrician asked for? Not quite - only about half way......

These are the stairs going up to the second floor. There are a few supports that will be added because even though it's built to code, it's still a little wobbly. I will need the extra support for those days when I stomp REALLY hard down the stairs in order to make a silly point in some silly unimportant aspect of life.
We really wanted to have a door at the bottom of the stairs - with the rest of the stair way going up open to the 2nd floor. That way we avoid putting a door & walls up in the 2nd floor thus enclosing the hallway from the entrance through to the kitchen. Just makes things a bit more light & airy & open. Well, as you can see in the stairs photo, there is a landing with a step down. We would have to put the door above that last step - but should it open into the stairwell or into the room? Either one is not allowed by building code - we checked, so we might just have to install it after the building inspector is finished inspecting our house......There are actually quite a few things that we are putting in after the fact - some of them the building inspector has told us to wait til he's gone & others we haven't said anything & won't.
So - conclusion as to workers' week - not bad, but could have been better. The electrician is scheduled for Tues-Wed-Thurs & I hope that he is able to complete it all in that time frame so we can order our hydro, get some heater fans & start drying out the house properly.
Oh wait, the soffits & siding need to go one first........
 This is just another picture of the siding with the cedar accents.
This is just another picture of the siding with the cedar accents. Both the decks wrap around the house from south side (front) to west side (side entrance) & here the boys have framed the upper level & finally installed the cedar posts under the covered porch. Phil & I stained them to match the cedar belly band & window trim & we left the posts raw (meaning we didn't sand them down). I think that will be something for us to do next summer when the wood drys out. We still haven't figured out the stairs (2 sets) to get up to the upper deck. One comes off the end there by the posts & the other will be on the front (south-west side) leading down to the laneway.
Both the decks wrap around the house from south side (front) to west side (side entrance) & here the boys have framed the upper level & finally installed the cedar posts under the covered porch. Phil & I stained them to match the cedar belly band & window trim & we left the posts raw (meaning we didn't sand them down). I think that will be something for us to do next summer when the wood drys out. We still haven't figured out the stairs (2 sets) to get up to the upper deck. One comes off the end there by the posts & the other will be on the front (south-west side) leading down to the laneway. This is our room full of insulation. We got this shipped in last Tuesday & were actually expecting about twice this amount. I hope that we have enough to at least do the important walls when they are ready. I want a few of the interior walls to be insulated - not with the R-20 (whatever the exterior walls get) but with a lesser R-12. It's more for sound insulation than heat.......Important in the bathrooms......I may have to order some more.
This is our room full of insulation. We got this shipped in last Tuesday & were actually expecting about twice this amount. I hope that we have enough to at least do the important walls when they are ready. I want a few of the interior walls to be insulated - not with the R-20 (whatever the exterior walls get) but with a lesser R-12. It's more for sound insulation than heat.......Important in the bathrooms......I may have to order some more.
We had a tough time deciding what to do around the edge of the loft. Do we put in railings & leave it all open? Do we put in a 2 foot wall with railings on the top? Do we put in a half wall along the whole edge for a bit more privacy from below? Well, to make life easier for the carpenter (I wanted the short wall with railing on top) we opted for the half wall around the whole edge. BUT - I went & bought a really awesome piece of artwork at the end of the summer from the NetLoft Gallery where I put my Soaps & Salts. It's a piece of glass about 3 feet long by 1 1/2 feet high with sea life etched into it. Something spectacular. Guess where I want to install it?
 This is the view from the loft now. The glass will be built into the half wall on the left side & will allow lots of light to come back into the loft (which is now more framed in & is an amazing 16 x 16!!!! )
This is the view from the loft now. The glass will be built into the half wall on the left side & will allow lots of light to come back into the loft (which is now more framed in & is an amazing 16 x 16!!!! ) We have a knee wall on either side of the loft - defines the room better, allows for less pine that is being installed on the ceiling & will give us some much needed storage space. We grabbed a few rubbermaid totes - (which is another sign that you are becoming a 'Bamfield local' - wheelbarrows & rubber totes are the main mode of transportation & movement of any kind of item) - anyway - the totes fit into the space created between the roof & the knee wall. Perfect! We even have the option of putting in built-in drawers for clothing storage & another wacky idea is to put a closet system on either side of the window so that we can actually hang some of our clothes. Again - ideas that will become more solidified later on down the line......
We have a knee wall on either side of the loft - defines the room better, allows for less pine that is being installed on the ceiling & will give us some much needed storage space. We grabbed a few rubbermaid totes - (which is another sign that you are becoming a 'Bamfield local' - wheelbarrows & rubber totes are the main mode of transportation & movement of any kind of item) - anyway - the totes fit into the space created between the roof & the knee wall. Perfect! We even have the option of putting in built-in drawers for clothing storage & another wacky idea is to put a closet system on either side of the window so that we can actually hang some of our clothes. Again - ideas that will become more solidified later on down the line......I guess that's it for the week. Phil & I are supposed to go into the house today (Sunday) to clean up & get ready for the electrician. We shall see - it's one of those days where all I want to do is curl up on the couch with a trashy novel & I think Phil just wants to play on his computer. He's been rather busy & may be going through withdrawl.......




7 comments:
Double awesome...
Triple Cool....
Radical even.....
Hi Michelle & Phil,
Keep working...starting to look better & better all the time..Gerry
Looking good. It's too bad that good help is hard to find at times. Once you get the electrical done, things will probably quickly fall into place.
I love the loft.... Very nice and that storage space will come in handy. We have that at our place and love it.
take care
Love Elaine, Steve and Christian
Hi Michelle&Phil
I think that the glass sculpture in the middle of your half wall in the loft is a SUPER idea! The work is really coming along...slow but sure :)Hang in there.
love ya...Mom VB
the house is looking amazing! i agree michelle; the look of the siding with the cedar is beautiful. can't wait to see a pic of the glass artwork.
Howdy from Okotoks!
Katrina and I think the house is looking fantastic. Keep up the great work guys. If you need additional artwork, Katrina has offered to draw some mountains for you. (In crayon of course)
Jacques & Katrina (age 3)
how is the house after the crazy winds of the sunday/monday?
kate
Post a Comment