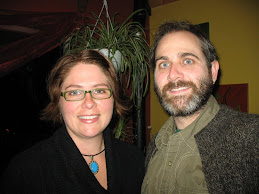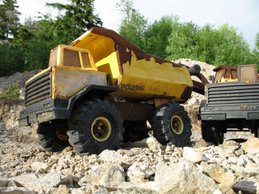Well, Christmas is almost upon us - I'm sure we'll find a tree in a day or two to complete the indoor decorating...
We have a bit more time on our hands for some of the larger projects & I think we'll be able to finish most of them before work starts back up again towards the end of January.
We brought in Mike again to help with the installation of the wall caps on the half walls. They were a bit tricky & we were sure appreciative of Mike's help - even though he was frustrated most of the time. I guess there were issues with the thickness of the drywall, warping in the walls & tight angles to be figured out. It didn't help either that we have some curved corners that make for issues when trying to get the wood square against it. But Mike & Phil did a fabulous job & all the wall caps are now installed.

Mike & Phil fitting the wall cap in place.

We ran out of the fir we were using for the wall caps, but Phil found an extra piece at another renovation project to fit. It's fir, but just with tighter grain. This section is up in the loft.
We are waiting for a few extra bits of finishing trim work around the stairs before we get into varathaning & sanding. We should be able to start that up just before New Year's & have it done before we leave on a road trip out to Alberta to visit the neice & nephew.

Our last project before we obtain our 'occupancy permit' was installing the railing on the other side of the stairs going up to the loft. This one had some design issues (Phil's idea versus mine), so I think Phil did this one while I was working this past week so that I didn't disagree & create a more difficult job (ha, ha, ha).
We didn't feel we needed a hand rail all the way up the wall, so there is just the hand rail in the opening seen here.

We have some of the spindles attached to the wall cap (at the bottom end of the stairs) & then in the middle, the spindles are attached just like on the other railing. The spindles towards the top are attached to the ceiling.

In order to further secure the spindles in the top portion, Phil attached another short piece of fir along the ceiling edge. Looks pretty good & it's definately not going to fall down any time soon!
Phil is just making plugs to go into the screw holes & then we'll start the finishing sanding & varathaning.
Hope everyone has a very Merry Christmas & a Blessed New Year!



 This is just a close-up of the detail at the ceiling peak around the central ceiling beam.
This is just a close-up of the detail at the ceiling peak around the central ceiling beam. This is the trim around the glass art piece installed in the wall. I was pleasantly surprised that Phil made the trim so large - he just needs to trim it out on the other side of the wall - which should be tricky....don't know if we have a ladder tall enough for him to reach it easily!!
This is the trim around the glass art piece installed in the wall. I was pleasantly surprised that Phil made the trim so large - he just needs to trim it out on the other side of the wall - which should be tricky....don't know if we have a ladder tall enough for him to reach it easily!!












