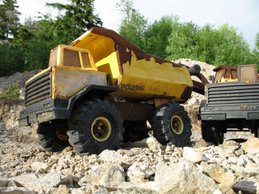 On Tuesday we had a load of fresh milled cedar arrive - which we needed in order to move forward with the building. The shingles (which arrived last week Tuesday) could not go on until the fascia was put on (it goes on the outside edge of the roof). The siding (hardy plank) & windows arrived last Saturday & are also waiting to be put up.....windows first, then the hardy plank. We also have our framing material for the deck waiting to go up.......
On Tuesday we had a load of fresh milled cedar arrive - which we needed in order to move forward with the building. The shingles (which arrived last week Tuesday) could not go on until the fascia was put on (it goes on the outside edge of the roof). The siding (hardy plank) & windows arrived last Saturday & are also waiting to be put up.....windows first, then the hardy plank. We also have our framing material for the deck waiting to go up.......So, the sun is shining this morning & we have an extra body on site (Bones - a guy from Cape Breton who's been with Bamfield for a while & still sounds like he's straight off the rock!!). Today should be shingling day & the start of windows.......
 I caught the boys at a moment of relaxing - this was the last little piece of roof to be built - it's the covered porch for the back door. It also has the pagoda style.
I caught the boys at a moment of relaxing - this was the last little piece of roof to be built - it's the covered porch for the back door. It also has the pagoda style.The rest of the day was spent putting up the scaffold at the back of the house to paper & prep the back wall for siding & the installation of the back windows. They might get put in today!! I think we were told that it will take about 2 hours per window for installation - we have 21 windows plus a sliding door.

There are 8 that haven't arrived yet because they were just framed in on th
 e weekend & are special made-to-order ones. They are the 8 in the front above the sliding doors - in the 'cathedral' area. They should arrive in 3 weeks......
e weekend & are special made-to-order ones. They are the 8 in the front above the sliding doors - in the 'cathedral' area. They should arrive in 3 weeks......Again, this is the view from the loft - now framed in for the windows. This wall is such a solidly built wall that nothing is going to move it EVER! All the frames are 2 by 6 - which means the frames are 16 inches thick!!! (there are 8 pieces of wood stacked side-by-side around each window hole & securely held in place with metal strapping) Granted I don't have any space to put my electrical.......but we'll work around that when it comes time for our electrican to come in.
 This is the window design for the south wall that Phil drew up once the frames were finished. Yes, it has changed from the original design, but the carpenter felt that this was the best way to keep the wall strong for when the winter storms start blowing.
This is the window design for the south wall that Phil drew up once the frames were finished. Yes, it has changed from the original design, but the carpenter felt that this was the best way to keep the wall strong for when the winter storms start blowing.




1 comment:
Sweet Awesome!
Post a Comment