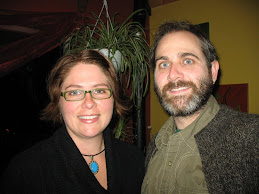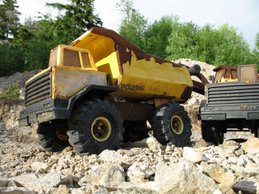 On July 17th, the boys came in to start on the footings. Our 'crew boss' is Ken (the Dude) & Colin & Malcom (who cut down all the trees). This didn't take them very long & it is interesting to see how our footprint looks on the site considering we've been looking at the blue prints for over a year & a half.
On July 17th, the boys came in to start on the footings. Our 'crew boss' is Ken (the Dude) & Colin & Malcom (who cut down all the trees). This didn't take them very long & it is interesting to see how our footprint looks on the site considering we've been looking at the blue prints for over a year & a half. This view at the end of the day is from the north-west corner where the back entrance is jutting out. As you can see, the house is angled on the property to get the best view & light.
This view at the end of the day is from the north-west corner where the back entrance is jutting out. As you can see, the house is angled on the property to get the best view & light.
Phil tied in the rebar & started to put up the forms which arrived on Sunday, the 22nd. That was a bit of a mess-up & bless the Lady Rose for delivering them that day. They ususally do not make deliveries on Sundays - that is a day for bringing in tourists & they stay in town for a few hours instead of just the usual 'quick' in & out. The company that we rented the forms from were unable to have them ready for Thursday (the 19th) so they were to be delivered on Saturday. Another company was renting forms from them as well & instead of leaving the alloted amount set aside for us, they took ALL the forms. Phil was furious - it was setting us
 back & the boys are anxious to get going. But we were lucky to be behind only by a day.
back & the boys are anxious to get going. But we were lucky to be behind only by a day.So, you can see that the back part of the foundation is going to be taller than the front - the grade is higher in the back & 'pony walls' will be added later to the front to make a level crawl-space.
We are not having full foundation - we can only build so high (& we couldn't dig down much further than we had - bedrock), so we are having a 3 1/2 foot heated crawl-space under the first floor.




1 comment:
Michelle and Phil.
You've started something that will be a source of pride for years to come. Congratulations. This project looks very interesting with a whole new set of complications arising from your location. Good luck and keep up the postings.
John. (Uncle John)
Post a Comment