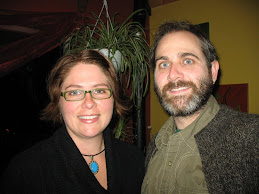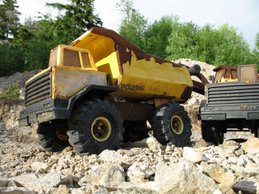
This is the lower suite, standing in the back corner (might actually be inside the bathroom doorway). With the bright white drywall up it looks much brighter than it did for most of the winter. It's got a warm, cosy feeling even though it's shrunk!
 This is looking back from the opposite corner to where the kitchen will be. We need to get this done quickly as the carpenter really wants to 'empty' his work space of the first kitchen so he can get working on the second kitchen. I'm concerned that we are trying to squeeze too much into a small space. Now I'm going to have to research 'small space decorating'!
This is looking back from the opposite corner to where the kitchen will be. We need to get this done quickly as the carpenter really wants to 'empty' his work space of the first kitchen so he can get working on the second kitchen. I'm concerned that we are trying to squeeze too much into a small space. Now I'm going to have to research 'small space decorating'!
This wall holds the closet (which won't have doors because it's behind the entrance door & would be too awkward). The next opening is the entertainment cubby - an add-on to the design when we realized we had room to do it. The 3rd opening is the bedroom doorway & the 4th opening is a storage space under the stairs. I have a hinged door for that which I'm going to unbury today to see what condition it's in. I think it's mahogany....

This is a bad shot of the bedroom. It's an odd angle right in the doorway & I was amazed at how SMALL it seems...but we have a bunch of insulation stashed in here & drywall too. The accoustics are great! I'll have to get someone to stomp on the floor above to see how the sound proofing is working.
 This is Dave working on the knotty pine ceiling. This is looking amazing & because we are pushed for time, we've not been able to put anything on the pine - it's raw. Hopefully, we'll be able to put a varnish or some sort of UV protection on it.
This is Dave working on the knotty pine ceiling. This is looking amazing & because we are pushed for time, we've not been able to put anything on the pine - it's raw. Hopefully, we'll be able to put a varnish or some sort of UV protection on it.






















