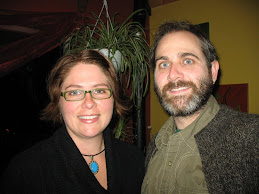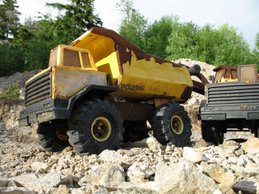
Anyway - here's the ceiling & yes, it's not had a coat of wood protector applied. We don't have the money to do it right now & the windows are supposed to help protect the inside of the house.
It's a project for a winter when we feel that we need to do it. Besides, we are about ready to start the mudding of the drywall & when all that dust gets going in the air, I'd be concerned that it would start to stick to the ceiling (which it will anyway) but knowing how this project is going - the ceiling would still be tacky & the dust would ruin it.....

In other words, we don't want to do it right now.
Phil is upstairs today working on the knee walls in the loft. He's making the openings we need for access to the storage space there. I can hear him hammering from the other house! Once the holes are cut, we'll be able to put in the drywall & then later on we'll get our cabinet maker to help us design the pull-out drawers that will also be installed in the wall.
We are now in the tough part of the job. The finishing work. Phil thought he had some tough decisions to m
 ake before, well, there are about 10 times more coming up!!
ake before, well, there are about 10 times more coming up!!Here's another detail that was just added. We had 2 glass blocks left over from the window so I thought that Phil would like to see them used. We installed them just above the bathroom door. It should look pretty cool when the light shines through them....
 Taking a shot of the office is tough, can't get a wide enough angle. So I just stood in the far corner & got Phil at the end of the day.
Taking a shot of the office is tough, can't get a wide enough angle. So I just stood in the far corner & got Phil at the end of the day. I'm so used to seeing everything open that when they put the drywall up in the kitchen area, I finally got a real feeling about the house. This is the kitchen area. We do have an island going in - but I'm holding off on the final design of that until the cabinets are installed. The original size was 3 by 5 - which I have the feeling will be too big. So once all the equipement is moved out of the way & the area is cleaned up a bit, I will be able to get in there & start taking measurements of our kitchen table & where the island might come out.
I'm so used to seeing everything open that when they put the drywall up in the kitchen area, I finally got a real feeling about the house. This is the kitchen area. We do have an island going in - but I'm holding off on the final design of that until the cabinets are installed. The original size was 3 by 5 - which I have the feeling will be too big. So once all the equipement is moved out of the way & the area is cleaned up a bit, I will be able to get in there & start taking measurements of our kitchen table & where the island might come out. This shot is of the rest of the kitchen/dining room area. Phil is also working on putting plastic on the south wall before the drywall goes up. It's tricky because it's mostly window & the plastic needs to be sealed down - either with red tuck tape or black sticky goo.
This shot is of the rest of the kitchen/dining room area. Phil is also working on putting plastic on the south wall before the drywall goes up. It's tricky because it's mostly window & the plastic needs to be sealed down - either with red tuck tape or black sticky goo.We've sent in our papers for the insurance claim on the roof & the windows. Hopefully we should hear back from them by the middle of March - cross your fingers for a good refund. We need that money to finish the house!!




2 comments:
the place i lived at in Kelowna last year had the loveliest large island in the kitchen - it was about 3 feet by 8 feet and had the sink in the middle - which sounds weird but it was so nice to be able to do the dishes facing the room!! I love counter space...
Love that pine ceiling!! Gerry
Post a Comment