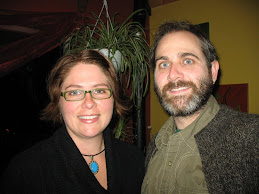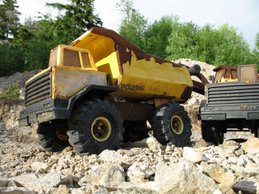 First thing Monday morning, Phil called Bowmark, the concrete place in Port Alberni & put in his order for 2 cement trucks. We had our fingers crossed - the usual waiting period from order to delivery is 3 days, but Phil had called the Mars Rustler barge in Port Alberni & he was unable to come in Wednesday thru Friday. We had either Tuesday or Saturday open - the sun shone on us Monday - Bowmark was ready to deliver on Tuesday!!!
First thing Monday morning, Phil called Bowmark, the concrete place in Port Alberni & put in his order for 2 cement trucks. We had our fingers crossed - the usual waiting period from order to delivery is 3 days, but Phil had called the Mars Rustler barge in Port Alberni & he was unable to come in Wednesday thru Friday. We had either Tuesday or Saturday open - the sun shone on us Monday - Bowmark was ready to deliver on Tuesday!!! July 24th at 1:00, the barge came roaring into the harbour. There is a ramp on the east side down in Grappler Inlet - which is just to the right of this photo (I'm down at the General Store waiting).
July 24th at 1:00, the barge came roaring into the harbour. There is a ramp on the east side down in Grappler Inlet - which is just to the right of this photo (I'm down at the General Store waiting).The cement truck drives on to the barge (which beaches itself & lowers a ramp).

Then the barge travels down the harbour to the ramp on the west side. The Mars Rustler is the smaller of the 2 barges that service Bamfield. The Mars Lander is much larger & I've rarely seen it here - it costs a very pretty penny to bring these things into town.

It's rather difficult to view this photo - I couldn't make it down to the fisheries dock in time to get a clearer shot - there is another pier going in behind the fisheries dock. So, the barge has to time it right with the tide - a low tide makes it very difficult to get in close enough to the landing ramp to have a very low angle on the ramp. That's why we had to wait til 1:00 - when the tide was coming up (& we couldn't leave it too late to get the equipment back across
 because the tide then goes out - we had about 6 hours).
because the tide then goes out - we had about 6 hours).Finally the first cement truck arrived on site.

We needed to use the excavator with a bucket to bring the concrete to the back walls & it was slow-going at first, until everyone got into it.

Phil did a lot of hands-on work today, getting right into the thick of things with the machines & the muck.
 It was taking much longer than everyone wanted to get the job done. Working with concrete is very tricky - it's a chemical reaction once the water is added - you have only so long to get it out of the truck & into the forms. Our first truck was already getting thick & difficult to work with so everyone who was on site was working as quickly as possible. Even still - we were 2 hours behind.
It was taking much longer than everyone wanted to get the job done. Working with concrete is very tricky - it's a chemical reaction once the water is added - you have only so long to get it out of the truck & into the forms. Our first truck was already getting thick & difficult to work with so everyone who was on site was working as quickly as possible. Even still - we were 2 hours behind.
Right towards the end of the pouring (around 6:30 or so) Phil got to play with 'the vibrator' - ha! It's just a rod that vibrates & is jammed down into the wet concrete to make sure it gets down & packed in place properly - very messy.
 We also had a dump truck waiting on the road with our drain rock & crushed gravel. He had to wait til the cement truck was out of the way before he could back in & unload the bags & dump the rock. Very funny guy (Reg) & the great thing was that we filled his truck with our scrap metal left over from the demolished trailer. A friend of ours got him to go over to her place to remove some stuff too - never let a large vehicle cross the harbour empty!
We also had a dump truck waiting on the road with our drain rock & crushed gravel. He had to wait til the cement truck was out of the way before he could back in & unload the bags & dump the rock. Very funny guy (Reg) & the great thing was that we filled his truck with our scrap metal left over from the demolished trailer. A friend of ours got him to go over to her place to remove some stuff too - never let a large vehicle cross the harbour empty!










































