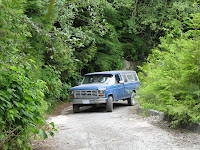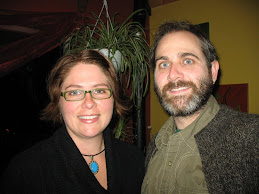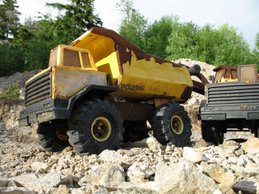
It was a nice day to pour cement - the sun stayed hidden behind the fog, so it wasn't too hot or bright. The boys worked very quickly & for a while we were concerned that we didn't have enough concrete for the floor. There was a bit of a dip in the middle that had to be deeper to make the floor even & we had hoped that the full truck would allow us to pour our deck footings as well.

Things worked out well - we actually had more than enough & 'the Dude' was quite pleased with the final result. Our concrete pouring days are over!!! Well, I should rephrase that - the boys will be mixing by hand some concrete for the footings that weren't ready, but that's not going to take them very long.

At noon, the Lady Rose brought us our first shipment of building material. We borrowed the scarey truck from our neighbour & as you can see, the guys at Home Depot stacked the pallet backwards!! The large lumber should have been on the bottom. But Phil & I made it up the steep hills & down the steep hills without any problem. The only other thing was that we had another 4 pallets of material that we really wanted the crew from the Lady Rose to drop onto the truck instead of just onto the dock & then we would have to hand-bomb it all onto the truck.

What we did to try to speed things up with removing the material from the truck on the property was have Tom use the excavator to lift the pallets off the truck & stack it on the lawn. It worked out quite well, but we still had to load up the truck by hand. I don't think the crew from the Lady Rose was too happy with us - we made them wait for us a little longer than they wanted to. Oh well, they are charging us a pretty penny for delivery so a few extra minutes waiting for us to turn the truck around so they can drop the material on it shouldn't matter. (but it was really painful having poor Phil turn the truck around on the dock - we think it was about a 50-point turn with everyone watching us)

Finally at 4 pm, the last of the material was placed down, the tools put away, the plywood & OSB covered & the junk picked up (for the most part). We were done for the day. It was great - I put on my work boots & work gloves & helped the boys as best I could. The smell of the new wood is quite nice, mixed in with a bit of diesel & wet concrete.
Friday, the boys will start laying down joists & flooring & putting some pink insulating foam in the crawlspace & I should have a floor to dance on tomorrow night!!!! They are taking the weekend off - there is a fishing derby going on & everyone wants to catch some fresh salmon. I hope Phil goes out too - we don't have any in the freezer yet!!
Check us out again next weekend & you'll see some amazing progress - the walls should be up by then!!
 It was a wonderfully sunny Wednesday afternoon when I arrived home to find the boys trying to figure out how to get the beam up from the first floor to the top of the support beams just freshly installed. We've re-configured the south wall windows to allow for this support beam.
It was a wonderfully sunny Wednesday afternoon when I arrived home to find the boys trying to figure out how to get the beam up from the first floor to the top of the support beams just freshly installed. We've re-configured the south wall windows to allow for this support beam. Phil has borrowed scaffolding from a few different people in town & I think he's also rented a few extra pieces, just in case. So, with scaffolding at either end of the house, the beam somehow made it up to the level it is in the photo. Then it was all grunt work for the younger guys.......
Phil has borrowed scaffolding from a few different people in town & I think he's also rented a few extra pieces, just in case. So, with scaffolding at either end of the house, the beam somehow made it up to the level it is in the photo. Then it was all grunt work for the younger guys.......












































